The B. Iden Payne Theatre
The B. Iden Payne Theatre provides the perfect setting for plays and dance performances, allowing audiences a close-up look at the action on stage. This facility not only stages productions by students of the UT Department of Theatre & Dance, but also productions by internationally celebrated theatre companies and dance troupes.
- Permanent seating: 495
- Wheelchair seating: 8
- Excellent acoustics for voice and stage musicals due to intimate size of the theatre and the double proscenium design which serves to force sound out into the audience
- Proscenium stage: 32′ opening
- Stage right wing space: 13′ width x 36′ deep x 25′ high
- Stage left wing space: 41′ 8″ width x 36′ deep x 25′ high
- Full fly tower
- Sophisticated lighting and sound systems
- Counterbalance system
- Hydraulic orchestra pit
- 3 private dressing rooms
- Loading dock at stage level
- Mezzanine Lobby
The Lab Theatre
The Lab Theatre is a newly renovated space in which students mount their own productions. Students have the opportunity to write and produce their own work in this space as well as refine their technical and design skills. The department provides technical support for this stage, but it exists solely as a resource for student-driven projects. Both majors and non-majors may audition for Lab Theatre productions.
- Proscenium theatre
- Seats 150 people
- 3 motorized electrics
- 2 traps that lead into the dressing rooms below
- Rep light plot hung with 3 available specials
- 3 wireless microphones and a dual CD player for playback
The Oscar G. Brockett Theatre
Student Activities Center
In addition to “plenty of power and WiFi”—major needs on the twenty-first-century campus—the design includes a 5,000-SF ballroom, a 500-seat auditorium, a black box theater, a dance studio, twelve conference/meeting rooms, and indoor and outdoor gathering spaces.
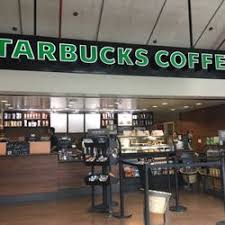
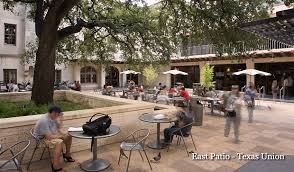
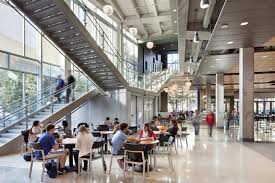
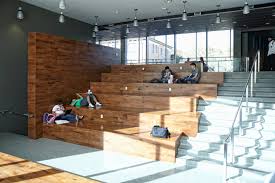
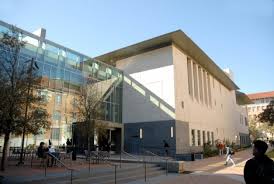
San Jacinto Meeting Room
- 6,000 square foot meeting room that divides into 3 rooms
- 4 conference rooms 579-771 square feet (can be combined)
- Conference, banquet, classroom or theatre style seating
- High definition Video and Audio system
- Quick access to Cypress Bend deli, market and grill
- Close proximity to Brazos Garage and convenient transit routes
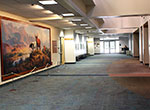
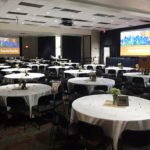
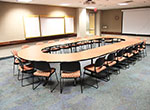
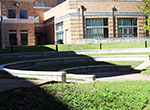
Hogg Auditorium
Designed by French architect Paul Cret and completed in 1933, Hogg Memorial Auditorium was the first theater on campus and was part of the “Union Group” buildings financed almost entirely by student and alumni efforts. The auditorium was named after James Stephen Hogg, the first native governor of Texas. After a dormant phase when Hogg was used for lectures, exams, and film screenings, it reopened as a performing arts venue in 1997. Today, Hogg maintains many of its original architectural features that make the space a historical gem on the 40 Acres. The space features 1,150 seats and provides the ideal venue for theatrical performances.
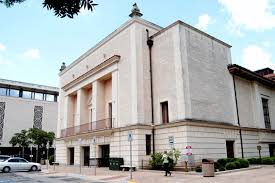
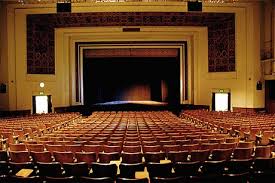
Bellmont Dance Studio
Dimensions: 73′ x 41′ x 30′
Square Footage: 2,993
Flooring: Harlequin
Lighting: Metal halide lighting (80-120 fc)
Features: Mirrors on north and south walls. Barres on east and west walls.
Activities: Dance (Only soft-soled dance shoes are allowed on the Harlequin floor in this room)
McCullough Theatre
Located adjacent to Bass Concert Hall, the McCullough Theatre features 400 seats, a 30-foot proscenium stage and an orchestra pit equipped for 35 musicians. Host to UT Opera student productions and other Texas Performing Arts events, this versatile space accommodates chamber music, opera, drama, dance, solo recitals and more. The cozy lobby of the theatre is also the site of many Arts After Hours functions, where young professionals and Texas Performing Arts guests gather after events to share cocktails and discuss the evening’s entertainment.












